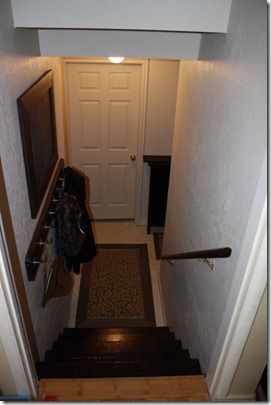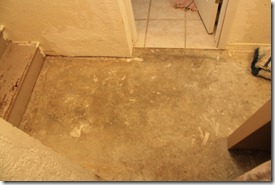Okay, this is going to be a long post with many pictures so bear with me…
I’ve been working on this project for about a month now, and although it’s still not completely finished (some trim work and decorating left to do), it’s time I got this post up!
I repainted the walls, ceiling, doors, floor, stairs and hand rail. I also pulled down some ugly cardboard paneling in the freezer area.
Brace yourself:
Here we have the view from the kitchen down the stairs before and after. Notice the bare cement floor? It’s been that way for at least 4 years (probably longer)..very sad and ugly, I know. Now it’s painted with cement/garage floor paint. Much better! Closer picture below…
Now onto the stairs. These things are old, original to the house (1965-ish), and in bad shape. I was going to replace the treads altogether, but after pricing them at $8.00 – $15.00 a piece, I decided to see what alternative I could come up with. I decided on a major ‘distressed’ look (hey, if it looked awful I’d just have to replace them anyway... might as well try!) So Drew and I took a hammer to them and beat out our frustrations (not really, we had some fun hammering the crap out of the stairs!) The flash of the camera shows a glare, they actually look a lot darker than that, but you get the idea. I painted them with a couple of coats of brown, then dry brushed a thinned black over them. I finished them off with 3 coats of polyurethane to protect the finish.. Not bad! I still have a piece of transitional trim to add up at the top, one of the few finishing trim works I have left to do…
The picture on the left show you one of the two major cracks in the stairs. I nailed the sides and front of the stair to the riser below almost a dozen times. You can still tell there’s a crack when you walk on it, but the squeaking has stopped! On the right you see how it nicely blends with the distressed look! Yay!
This is the hallway leading to Dude’s office. Before shows an old cheap bookcase I bought at Office Max when I was about 15. It’s been holding books, catfood, and misc. crap for years now. I cleaned it all off and left the bookcase on the curb. (One nice thing about living in West Valley, you don’t have to haul anything to the dump…just put in on the curb and someone will come along and take it!)
After shows the cool new shoe cabinet I got at Ikea and one of my new rugs. The boys each have 2 bins for their shoes now, freeing up all the shoe clutter that was in a basket in my front room. I still haven’t decided what’s going on the wall above.. a mirror? Art? Photos? I’ll post it when I finish it.
This is across from the shoe bin, under the upper flight of stairs. Our freezer hides out here, and before the remodel, a shelf above (full of junk of course) was as deep as the space and butted up against some UGLY old dark brown cardboard paneling that was nailed at an angle down the back of the stairs. I didn’t think to take a picture of it before ripping it down (this is mostly because I was on the phone with TC when I got the idea.. I went ahead with it before thinking about photos.)
The wall behind the freezer (bottom 1/2 of photo) is actually the door to access under the house. It’s been plain pressed plywood since I installed it a few years ago. It looks much better painted!
The left picture shows the shelves I built under each step of the upper stairway. I used leftover bamboo flooring pieces from our main floor to make the shelves. They are holding the books that used to be on the old cheap bookcase. The layout now really opens up the space and makes the whole hallway feel bigger.
On the right is a picture of the basement bathroom door and the glass blocks I installed above it earlier in the fall. I don’t think I ever posted them, so I’ve included them here.
These shots show the before and after of the floor… slightly different locations, but you can see the difference! The paint system has you etch the surface, then paint two coats, and finally (if you choose to) sprinkle little multi-colored plastic pieces into the paint. The plastic pieces hide any imperfections INCREDIBLY. Both the boys room floor and this floor had some major dings, gouges, etc. You can’t even see them with the sprinkles on the floor. Way cool!
And one last shot showing the wall heading up the stairs. The new coat rack for the kids stuff, with the newly repainted blackboard TC gave me a few years ago. The blackboard is going to move, I’ve made a second coat rack, intending for it to go above the shoe bin, but after making it, I found out that it’s wider than the wall above the bins! (I used the tops of two old West Marine display racks I had in the garage, already mitered and finished edges, just had to paint and add hooks). Oops.. so I’m going to hang it above this one for the extra storage. The blackboard will find a new home somewhere else.
That’s it for now, until I get all the trim work and decorating done!
Taaaa Daaaa! Much better!

















